Knightstone Close, Wareham £280,000
 3
3  2
2  2
2
Front door to:
ENTRANCE HALL:
Doors to:
SHOWER ROOM:
Shower cubicle with wall mounted unit, w.c, wash basin, storage heater, meter cupboard.
LOUNGE: Measuring 19'6" x 12'1" (5.94m x 3.68m) + recess narrowing to 8'10" (2.69m)
Patio doors to garden, tv point, stairs to first floor, built-in storage cupboard, storage heater, walk through to:
DINING ROOM: Measuring 9'9" x 5'10" (2.97m x 1.78m)
Storage heater, archway to:
KITCHEN: Measuring 9' x 8' (2.74m x 2.44m)
Bowl and a half sink unit with mixer tap, range of work surfaces, built-in cupboards and drawers, plumbing and space for dishwasher, built-in electric hob, built-in electric oven, grill and microwave, complementary tiling, recessed lighting, door to garden.
FIRST FLOOR
LANDING:
Storage heater, doors to:
BEDROOM 1: Measuring 12' x 9'9" (3.66m x 2.97m) max
Range of built-in wardrobes and units with drawers, tv point.
BEDROOM 2: Measuring 10'2" (3.1m) max x 9' (2.74m)
Built-in wardrobe.
BEDROOM 3: Measuring 9' x 8'6" (2.74m x 2.59m)
Built-in wardrobe.
BATHROOM:
Corner bath with mixer tap and shower attachment, wash basin, w.c., tiled walls, airing cupboard.
OUTSIDE:
Front: Open plan communal paving leading to front door and side access to:
Rear: UTILITY ROOM with work surfaces, built-in cupboards and plumbing and space for washing machine.
Paved patio, ornamental pond with water feature, flower borders and shingle, brick built garden shed, gate to front, outside lighting.
GARAGE in separate block with up and over door plus roof storage.
Wareham BH20 4NY
| Name | Location | Type | Distance |
|---|---|---|---|




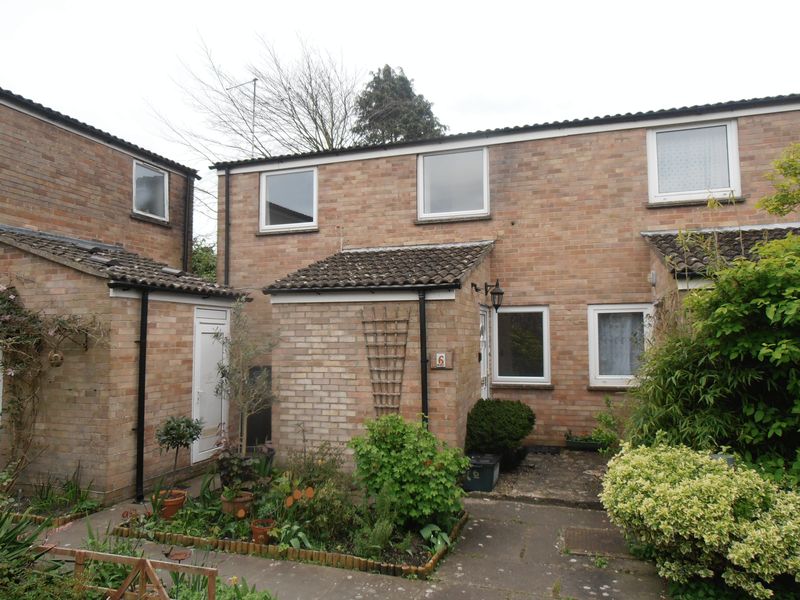
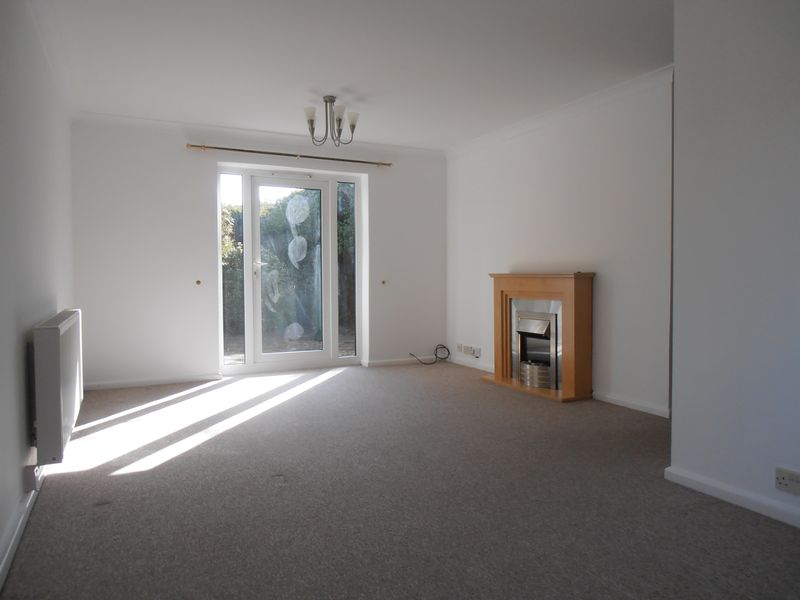
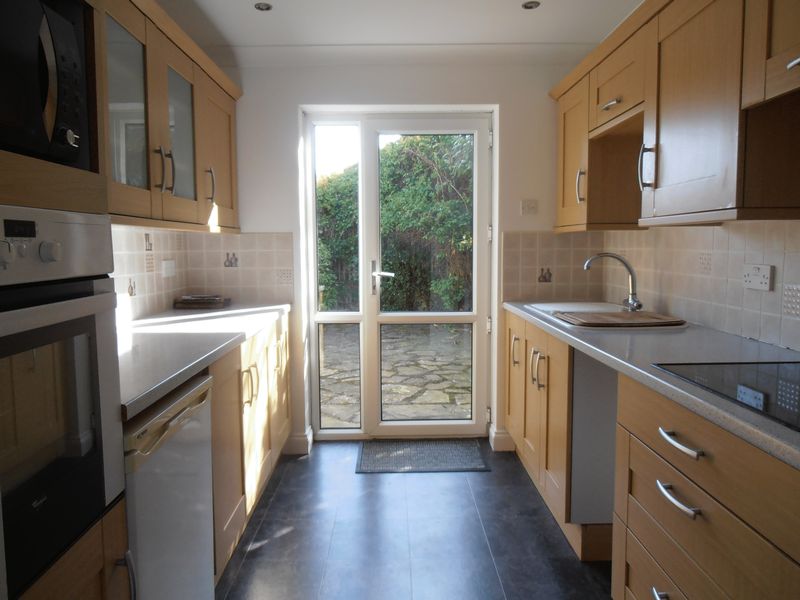
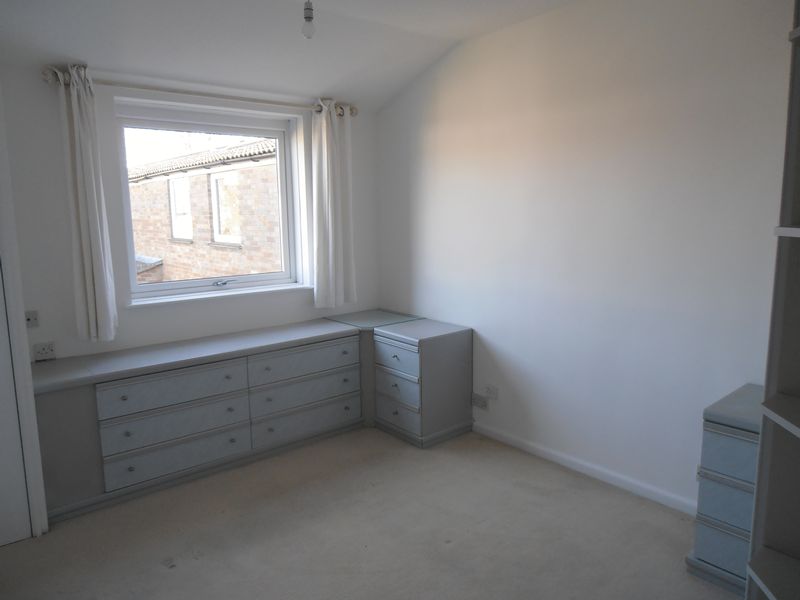
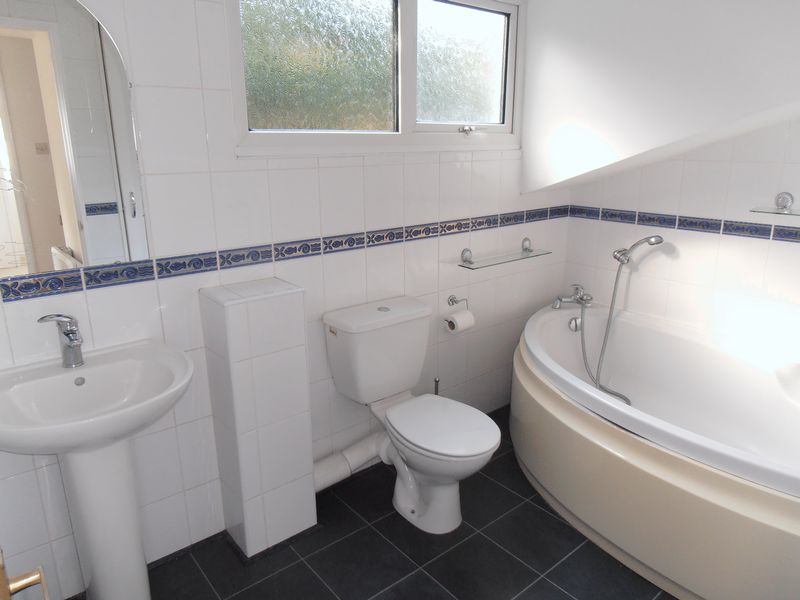
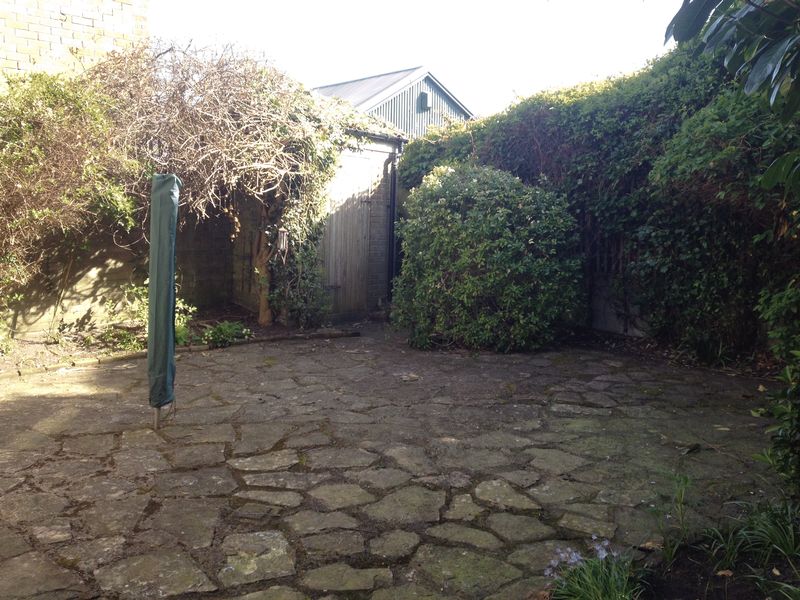
 Mortgage Calculator
Mortgage Calculator
