Wessex Oval, Wareham £342,500
 3
3  1
1  1
1
Front door to:
ENTRANCE PORCH:
Door to:
HALLWAY:
Double storage cupboard, open arch to the SITTING ROOM, BT point, radiator, doors to:
SITTING ROOM: Measuring 15’1x 12’4 average
Feature fireplace with built in electric fire, cupboards built in adjacent to chimney breast, front aspect window, TV point, radiator.
KITCHEN: Measuring 11’6 x 11’4
Range of work surfaces, stainless steel sink unit with drainer, range of wall mounted cupboards and drawers, 4 ring gas hob with extractor over, built in eye level electric oven, fitted fridge freezer, window over looking rear garden, complimentary tiling, radiator, door to the rear garden.
BEDROOM 1: Measuring 15’1 x 10’1
Built in wardrobes with storage over, rear aspect window looking out onto the rear garden, radiator.
BEDROOM 2: Measuring 10’11 x 9’1
Double wardrobe with storage over, radiator.
BEDROOM 3: Measuring 10’11 x 8’3
Fitted cupboards with storage over and shelving, radiator.
BATHROOM:
Panel bath with shower attachment, wc, wash hand basin, tiled walls, heated towel rail, radiator.
OUTSIDE:
FRONT: The front of the property comprises a garden that has been laid to lawn with mature hedges and flower beds, a path leading to side access to the rear garden. The drive is spacious with parking for numerous vehicles and leads to the GARAGE.
REAR: The rear garden is a real feature to this bungalow with the garden being well presented with mature shrubs and hedges throughout. The garden itself is lawned along with 2 paved patio areas ideal for outside seating and dining. There is a gate from the rear garden towards a farm track running adjacent to the rear of the property.
The GARAGE measuring 18’1 x 9’3 is a useful addition and has both power, lighting, electric garage door and side door to the garden.
Finally there is both a timber frame and metal frame garden shed.
Wareham BH20 4BS
| Name | Location | Type | Distance |
|---|---|---|---|




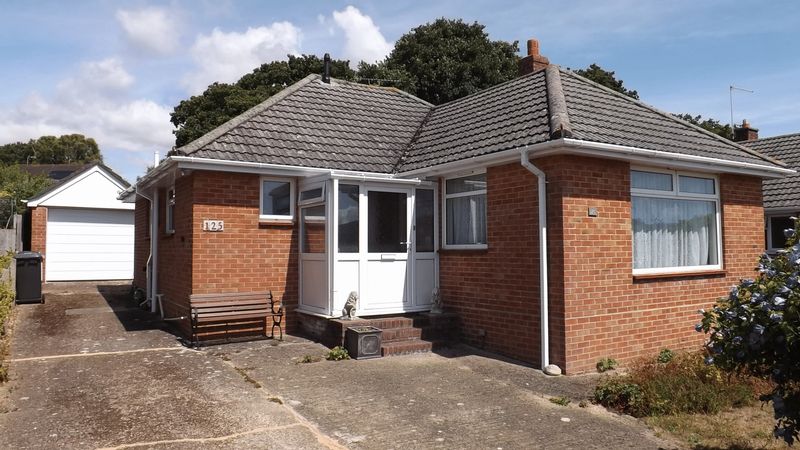
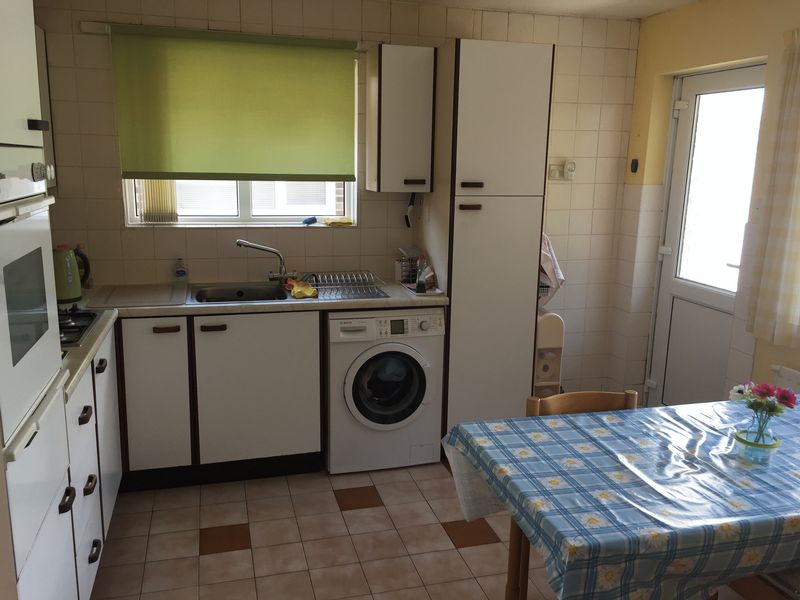
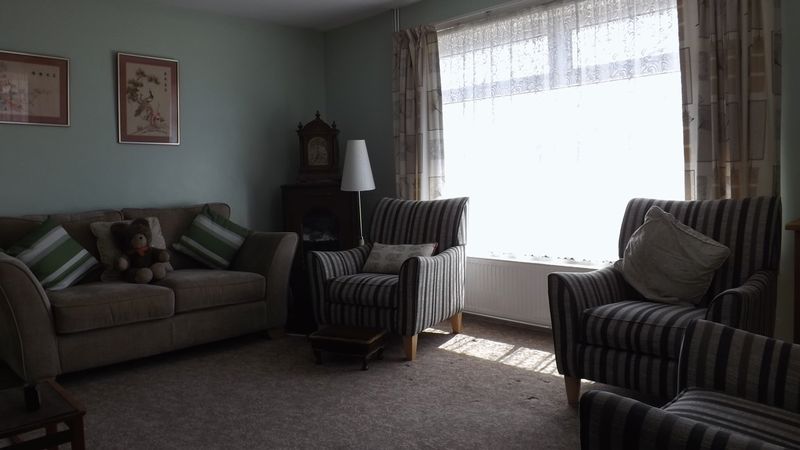
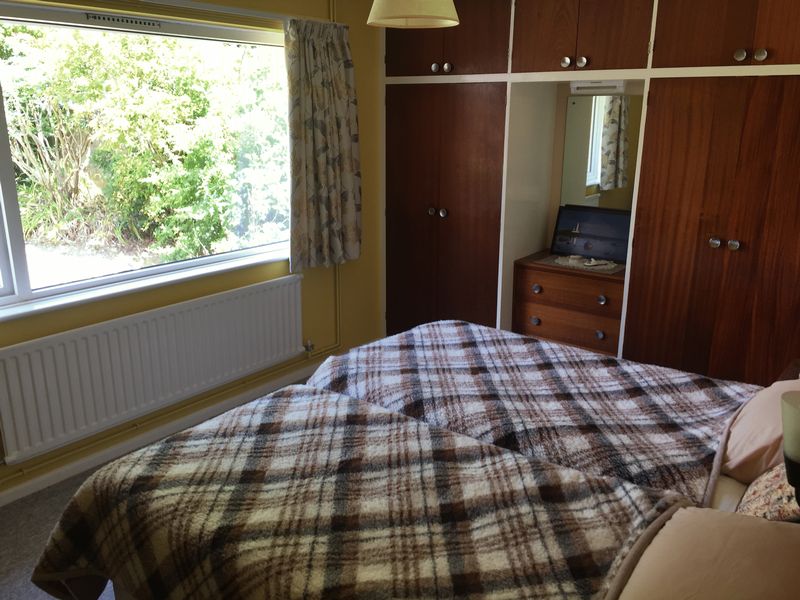
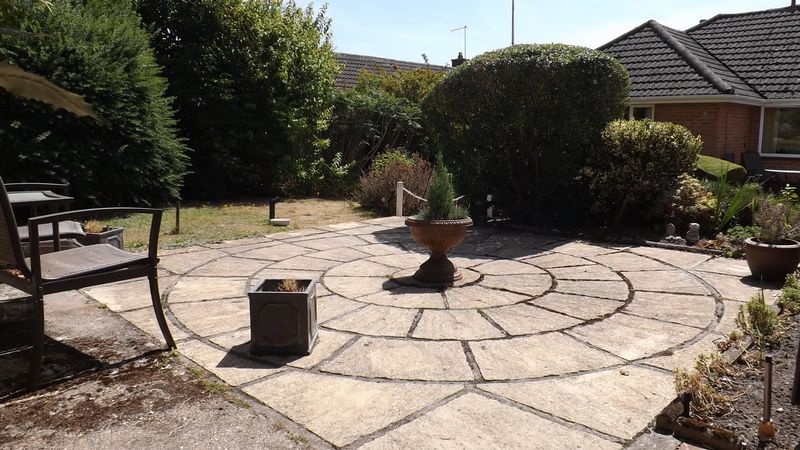
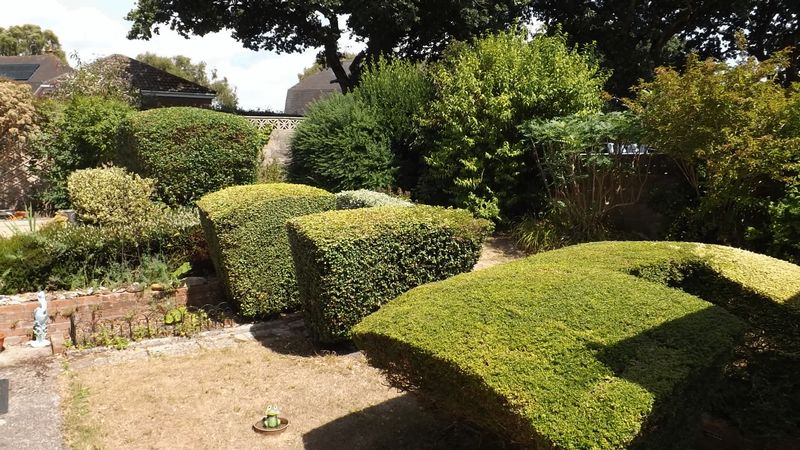
 Mortgage Calculator
Mortgage Calculator

