Trinity Lane, Wareham £257,000
 2
2  1
1  1
1
The accommodation, all dimensions being approximate and with power points throughout, comprises:
Front door to:
ENTRANCE HALL:
Storage cupboard, doors to:
SITTING ROOM: Measuring 16’7” x 11’3” into bay
Real flame electric fire, tv point.
KITCHEN: Measuring
Recently fitted. Electric hob with electric oven. Range of work surfaces. Single drainer stainless steel sink unit with mixer tap. Wall mounted gas boiler controlling domestic hot water and central heating. Appliance space. Spot lights.
BEDROOM 1: Measuring 13’4” max x 10’11”
Tv point, range of mirror fronted wardrobes. Door to utility area and through to:
INTEGRAL GARAGE:
With up and over door.
BEDROOM 2: Measuring 10’ x 8’
SHOWER ROOM:
W.c. Vanity unit. Fitted shower cubicle with wall mounted unit. Inset ceiling lights. Towel rail.
OUTSIDE:
Communal garden.
Bin store.
Maintenance contribution £100 per month.
Shared Freehold.
Wareham BH20 4LL
| Name | Location | Type | Distance |
|---|---|---|---|




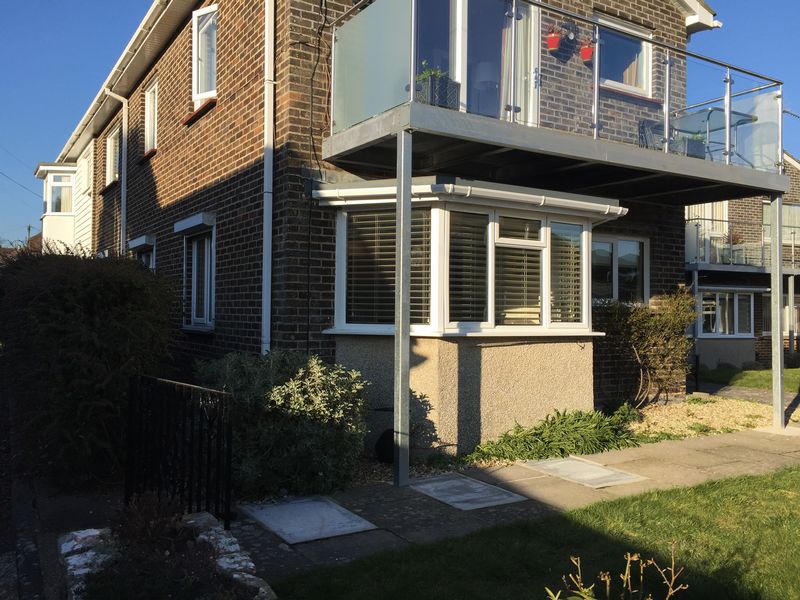
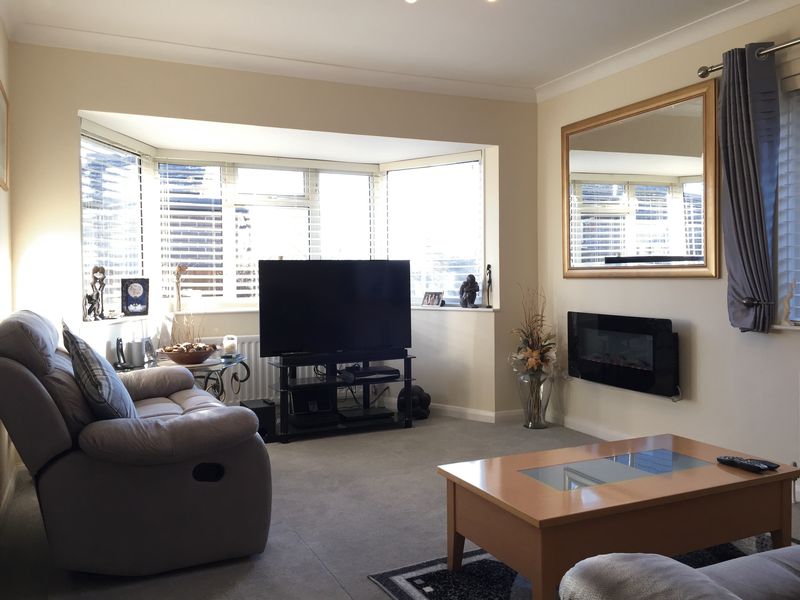
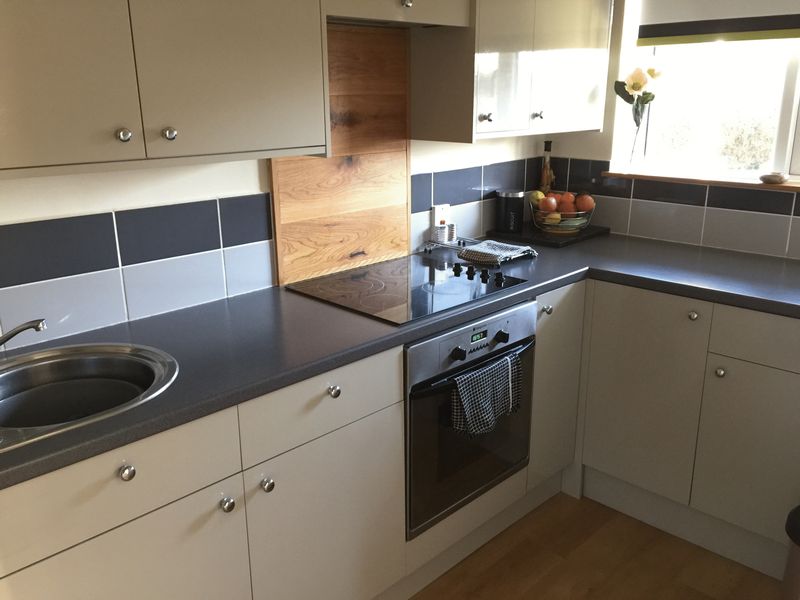
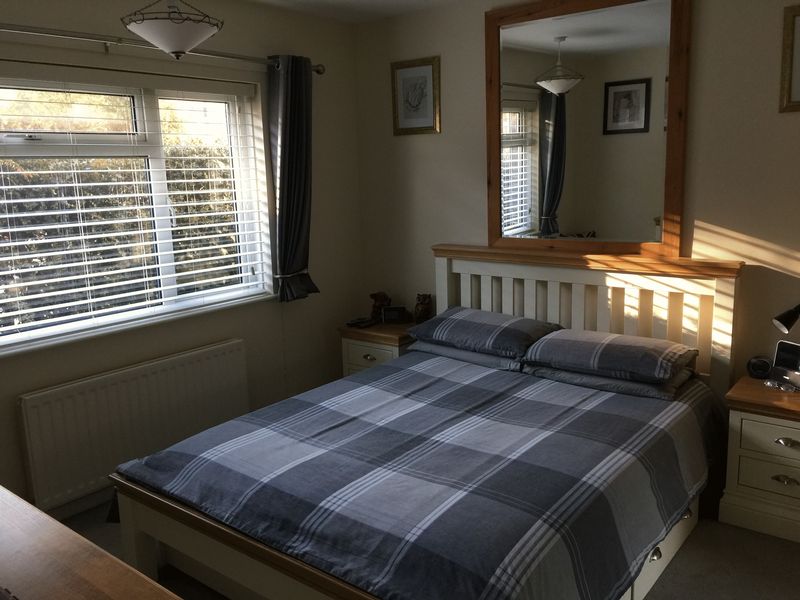
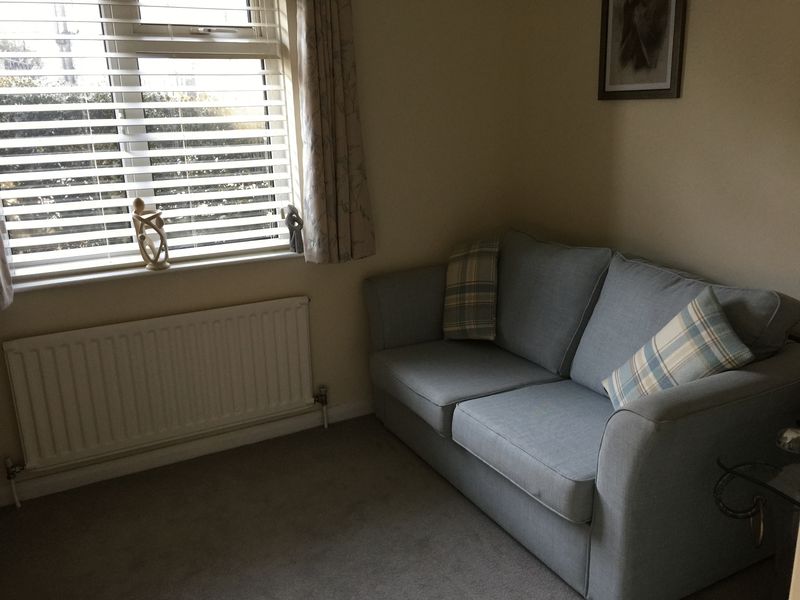
 Mortgage Calculator
Mortgage Calculator
